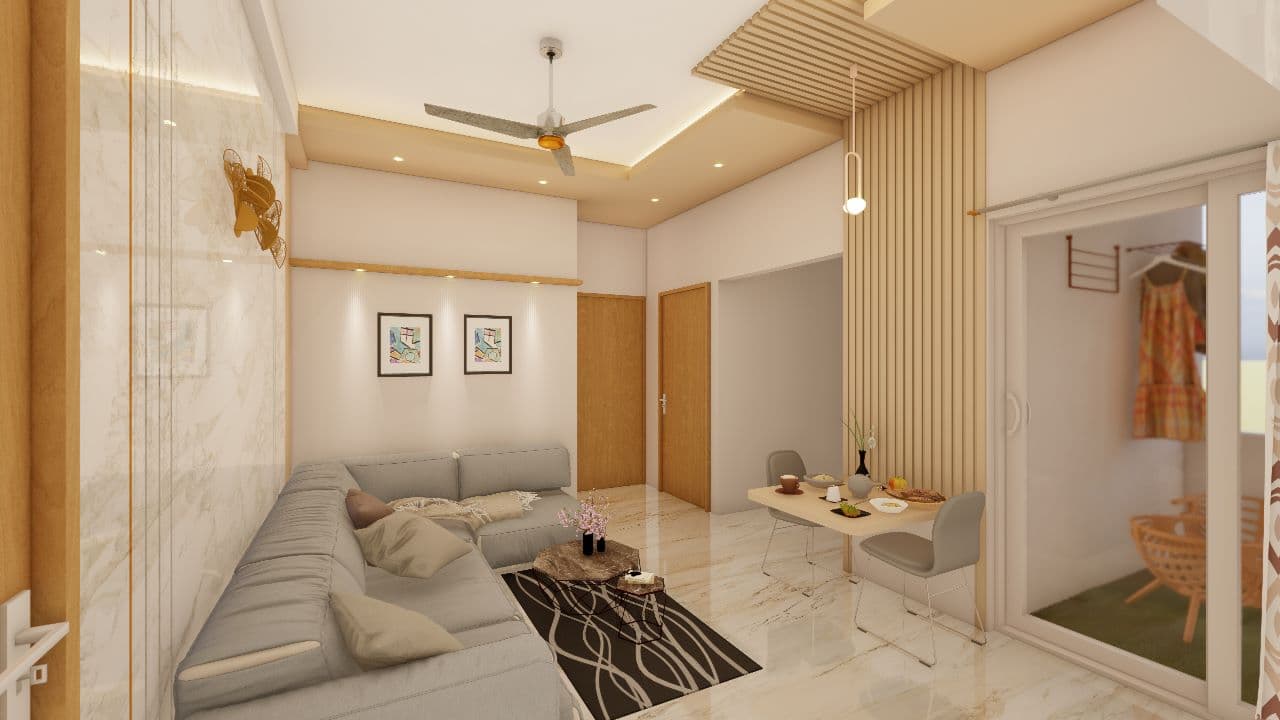
This 1 BHK flat spanning 300 sq. ft. carpet area is a perfect embodiment of modern living, offering comfort and style in every corner. With 2 spacious balconies and 2 well-appointed washrooms, ensuring that you and your guests have ample space and privacy. we are delighted to offer you a complete living experience with complimentary furnishings, including a bed, sofa, wall unit, and a modular kitchen, all at no extra cost. Your future home is designed to provide you with both comfort and convenience right from the start.






















